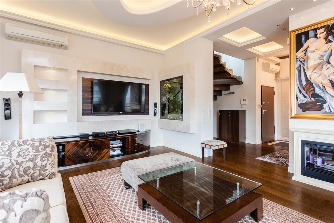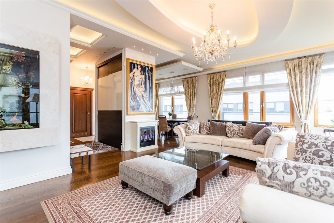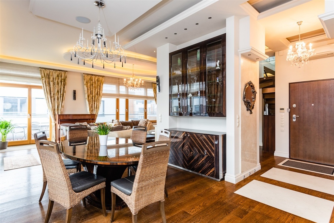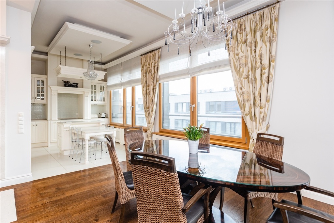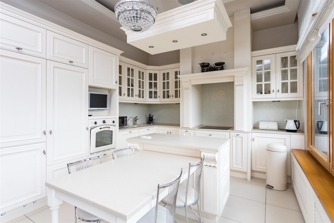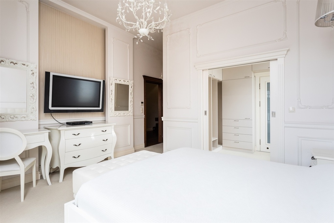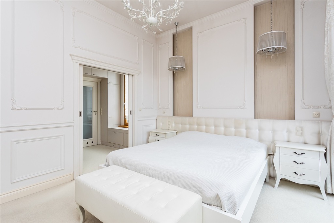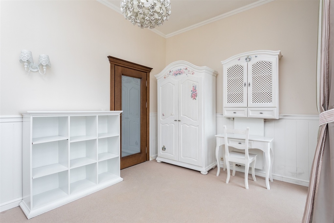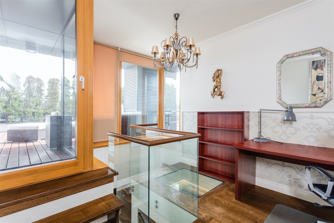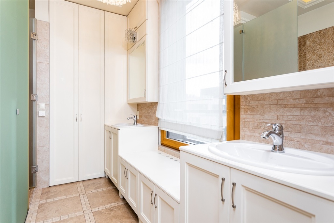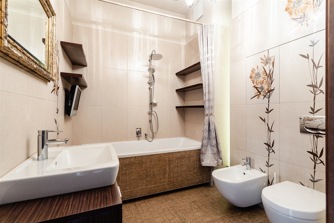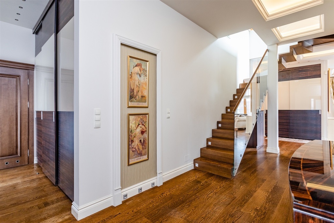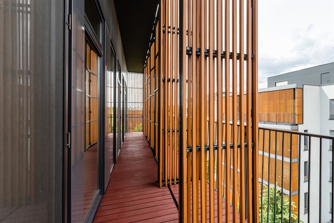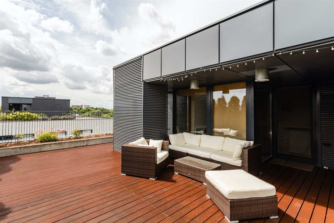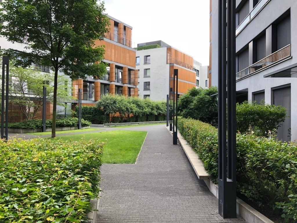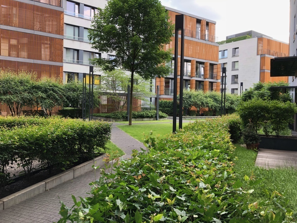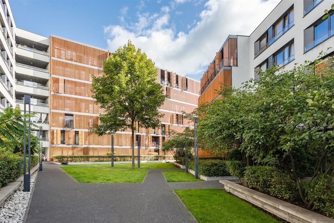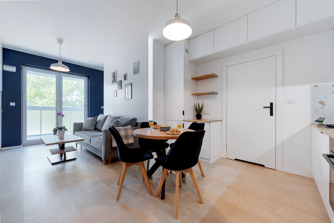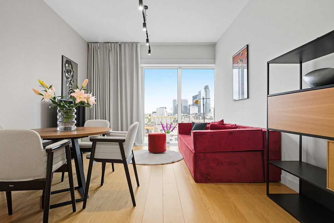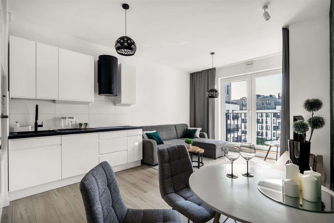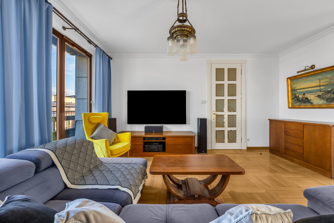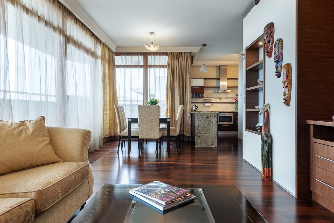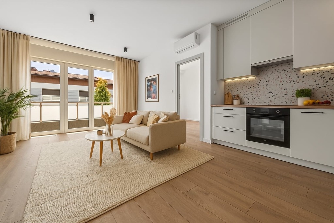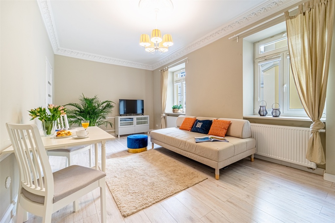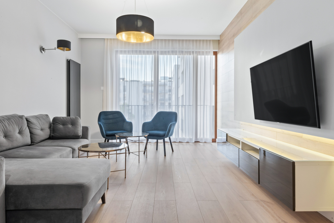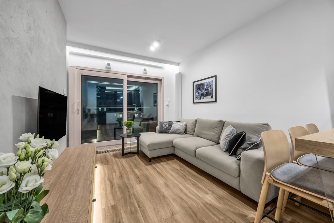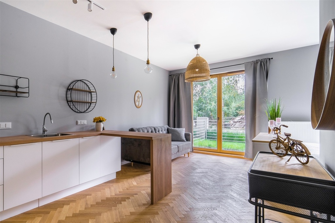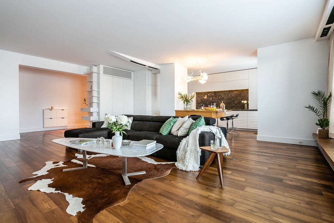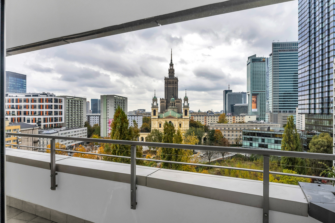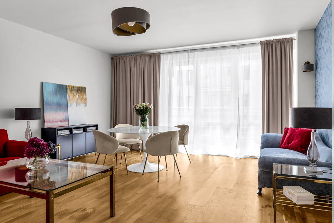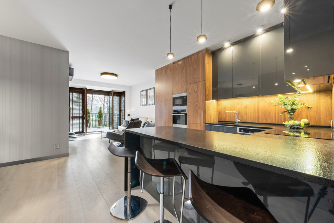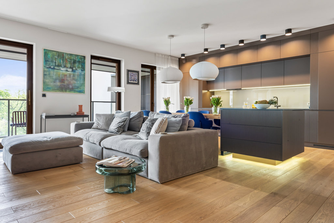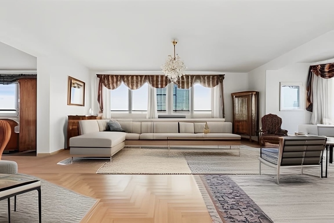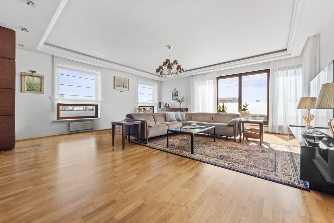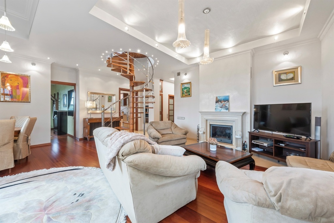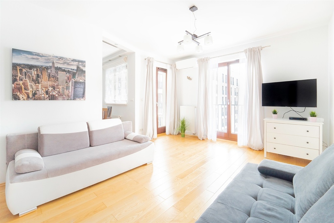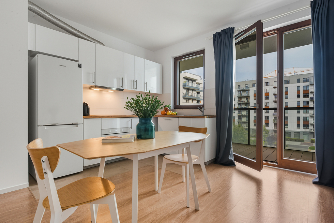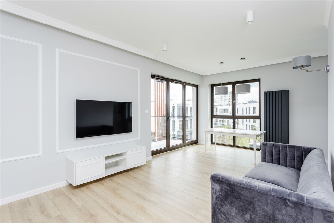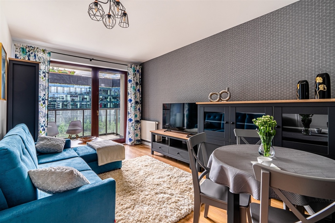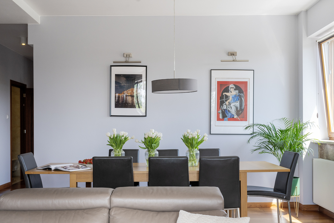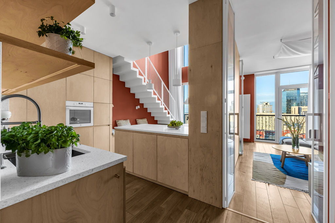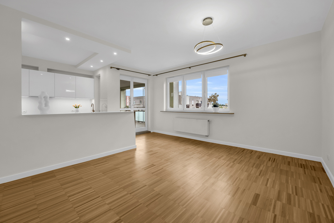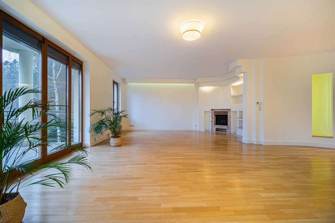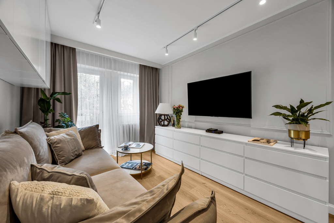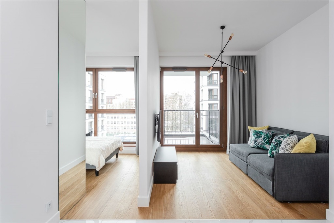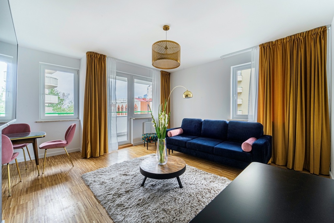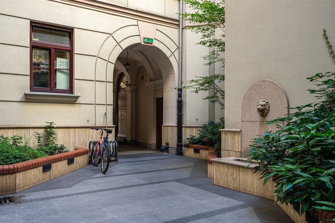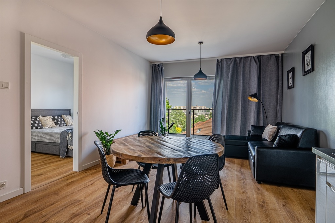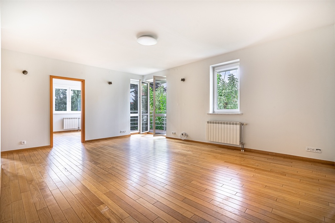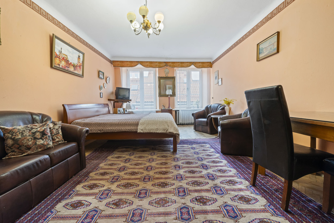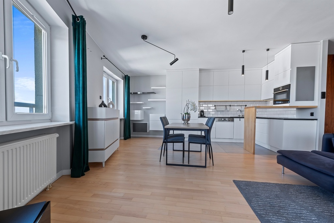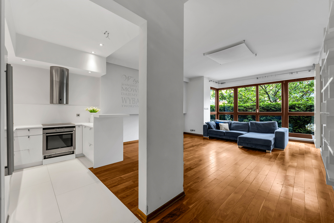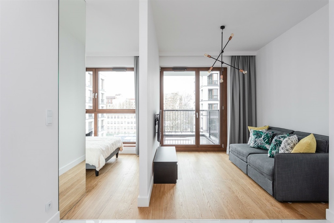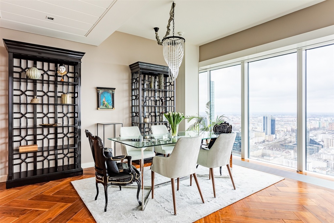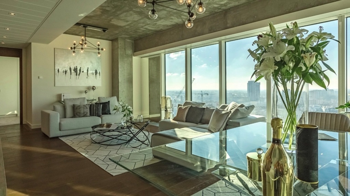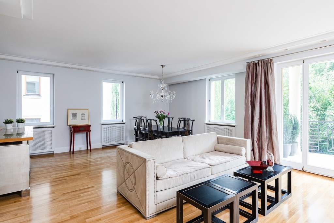Stylish three-bedroom flat
Offer type: Rental
Warszawa, Mokotów
Cena: 17 000PLN
Property type Apartment
Area 173.04 m2
Rooms 6
Year of construction 2014
Estate agent
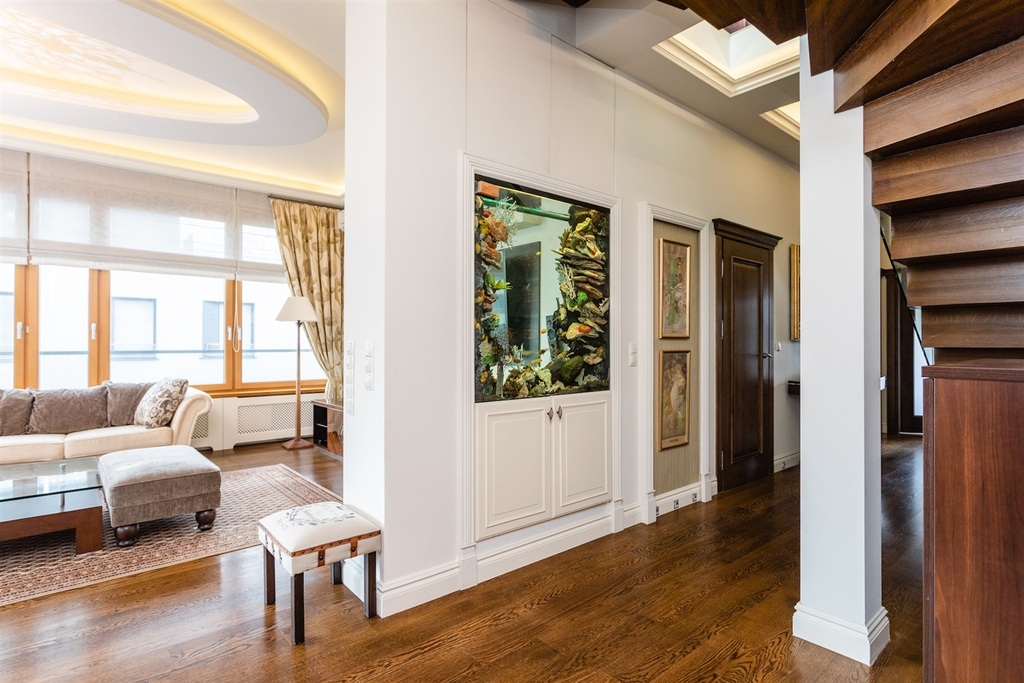
Real estate gallery
Description
STYLISH APARTMENT 180M2 | 3 BEDROOMS | WILANÓW | OSIEDLE AŻUROWYCH OKIENNIC
BUILDING:
The property is located on the closed Osiedle Ażurowych Okiennic Estate, designed by JEMS Architekci, in the Apartamenty Wilanowska complex. Wooden openwork shutters cover the fully glazed façades of the apartments, which, apart from their excellent appearance, also ensures privacy for the residents. Inside the buildings there are wooden, spacious staircases with large windows.
A very prestigious and elegant investment created with attention to detail, provides its residents with a cozy atmosphere and lots of greenery. High storey of apartments, large windows. Elegant and clean patio.
At the main entrance to the building, there is a 24-hour security and the estate has large playgrounds for children and a place to walk dogs.
ACCOMMODATION PLAN:
A duplex apartment with an area of 180m2 consists of:
- the first level of the apartment is a living area with an open kitchen and dining room, a living room with a balcony, entrance hall, guest toilet, utility room. In the private part there is a master bedroom with a wardrobe and a bathroom with a shower, and two bedrooms with a bathroom with a bathtub in the hall.
- the second level includes an elegant study and a large terrace 60m2 overlooking the surrounding greenery.
STANDARD OF FINISHING WORKS:
The apartment is finished to a high standard with attention to the smallest details. Wood, tiles on the floors, carpeting in the bedrooms. The living room is equipped with stylish furniture, a TV set, a home theater sound system, a bio-fireplace, a beautiful aquarium with fish. The living room opens onto a balcony with southern exposure.
A kitchen with an island, fully equipped with household appliances from recognized manufacturers. Washing machine in the utility room. Numerous built-in wardrobes in the hall.
The bedrooms are fully furnished. Master bathroom with two sinks, shower, window facing south. The bedrooms have access to a large terrace with openwork shutters. The office on the second level is fully equipped with a glass skylight built into the floor. The office opens onto a beautiful, large terrace with greenery and garden furniture. The orientation of the apartment towards the sides of the world is south/west/north. Air-conditioned rooms.
The apartment comes with two parking spaces in the underground garage.
LOCATION:
In close proximity to the investment at al. Wilanowska, there is Miasteczko Wilanów with many restaurants, cafes and shops. Good access both by public transport and by car to the city center - there are many good educational institutions in the vicinity, such as The British School or Lycee Francais de Varsovie. There are many cycling and running routes nearby, the Culture Park in Powsin and the Wilanów Palace in the immediate vicinity.
---
Listing presented above is not a trade offer in the meaning of legal regulations but has an indicative character. Villa Mia shall endeavour to ensure that content presented in our offers is current and reliable. Data concerning offers were collected on the basis of Lessor's statement.
Please note that as a real estate agency we charge a commission.STYLOWY APARTAMENT 180M2 | 3 SYPIALNIE | WILANÓW | OSIEDLE AŻUROWYCH OKIENNIC
BUDYNEK:
Nieruchomość znajduje się na zamkniętym Osiedlu Ażurowych Okiennic projektu JEMS Architekci, w kompleksie Apartamenty Wilanowska. Drewniane ażurowe okiennice przysłaniają w całości przeszklone fasady apartamentów, co poza doskonałym wyglądem, zapewnia również prywatność mieszkańcom. We wnętrzu budynków znajdują się drewniane, przestronne klatki schodowe, z dużymi oknami.
Bardzo prestiżowa i elegancka inwestycja stworzona z dbałością o detale, zapewnia mieszkańcom kameralną atmosferę i dużo zieleni. Wysoka kondygnacja mieszkań, duże okna. Eleganckie i czyste patio.
Przy głównym wejściu do budynku znajduje się całodobowa ochrona a na osiedlu znajdują się duże place zabaw dla dzieci oraz miejsce do wyprowadzania psów.
ROZMIESZCZENIE POMIESZCZEŃ:
Dwupoziomowy apartament o powierzchni 180m2 składa się z:
- poziom pierwszy mieszkania to część dzienna z otwartą kuchnią i jadalnią, salonem z wyjściem na balkon, holem wejściowym, toaletą gościnną, pomieszczeniem gospodarczym. W części prywatnej znajdziemy sypialnię typu master z garderobą oraz łazienką z prysznicem oraz dwie sypialnie, do których przynależy łazienka z wanną w holu.
- drugi poziom obejmuje elegancki gabinet i duży taras 60m2 z widokiem na okoliczną zieleń.
STANDARD WYKOŃCZENIA:
Apartament wykończony w wysokim standardzie z dbałością o najmniejsze szczegóły. Na podłogach drewno, gres, w sypialniach wykładzina. Salon wyposażony w stylowe meble, telewizor, nagłośnienie typu kino domowe, biokominek, piękne akwarium z rybami. Z salonu wyjście na balkon z ekspozycją południową.
Kuchnia z wyspą w zabudowie na wymiar, w pełni wyposażona w sprzęt AGD uznanych producentów. W pomieszczeniu gospodarczym pralka. W holu liczne szafy w zabudowie.
Sypialnie w pełni umeblowane. Łazienka master z dwoma umywalkami, prysznicem, oknem na stronę południową.
Sypialnie mają wyjście na duży taras z ażurowymi okiennicami. Gabinet znajdujący się na drugim poziomie został w pełni wyposażony, w podłodze wbudowano szklany świetlik. Z gabinetu wyjście na piękny, duży taras z zielenią i meblami ogrodowymi. Orientacja mieszkania względem stron świata to południe/zachód/północ. Pomieszczenia są klimatyzowane.
Do apartamentu przynależą dwa miejsca postojowe w garażu podziemnym.
LOKALIZACJA:
W bliskiej odległości od inwestycji przy al. Wilanowskiej znajduje się Miasteczko Wilanów z wieloma restauracjami, kawiarniami czy sklepami. Dobry dojazd zarówno komunikacją miejską, jak i samochodem do centrum miasta - w okolicy wiele dobrych placówek oświatowych jak The British School czy też Lycee Francais de Varsovie. W pobliżu wiele tras rowerowych i biegowych, w bezpośrednim sąsiedztwie Park Kultury w Powsinie oraz Pałac Wilanowski.
---
Przedstawiona wyżej propozycja nie jest ofertą handlową w rozumieniu przepisów prawa lecz ma charakter informacyjny. Villa Mia dokłada starań, aby treści przedstawione w naszych ofertach były aktualne i rzetelne. Dane dotyczące ofert uzyskano na podstawie oświadczeń Wynajmujących.
Jako Agencja Nieruchomości pobieramy prowizję.
Details
Property typeApartment
Area 173.04 m2
Rooms 6
Year of construction 2014
Garage Yes
Floors 4
