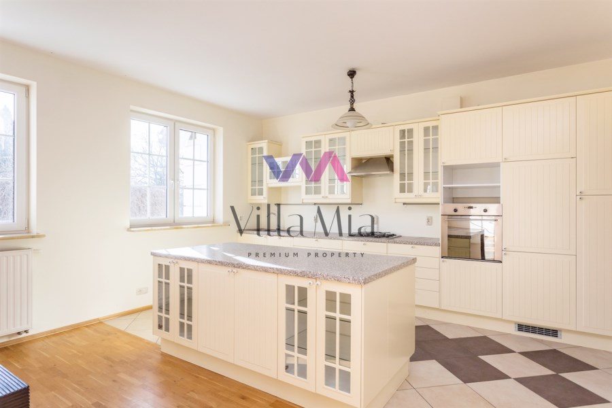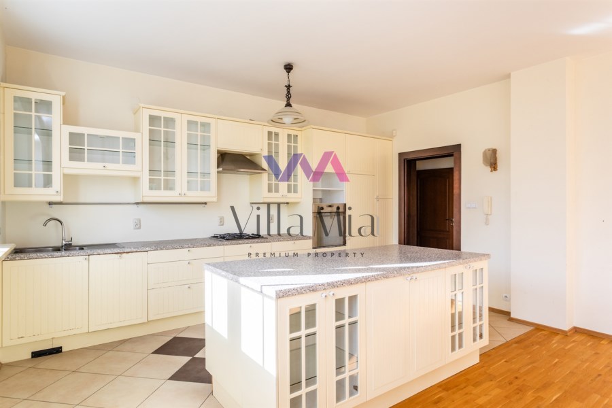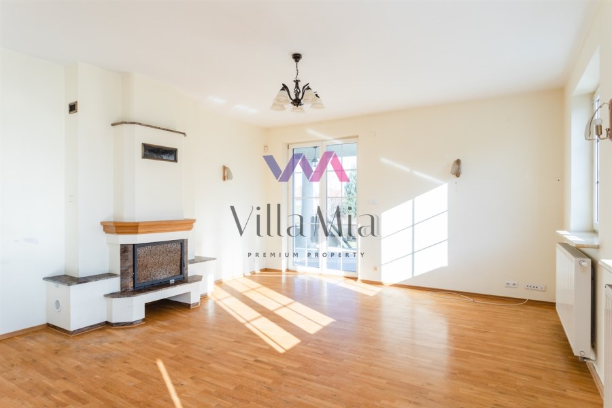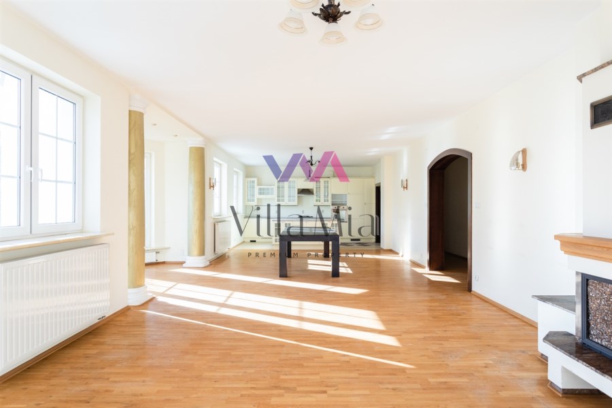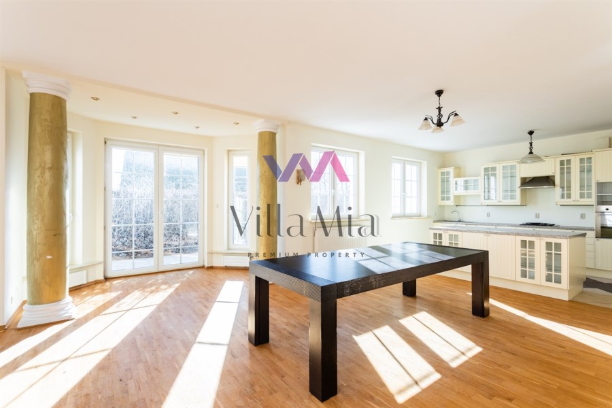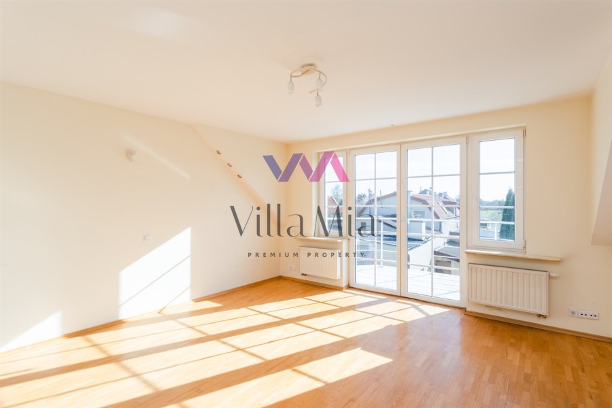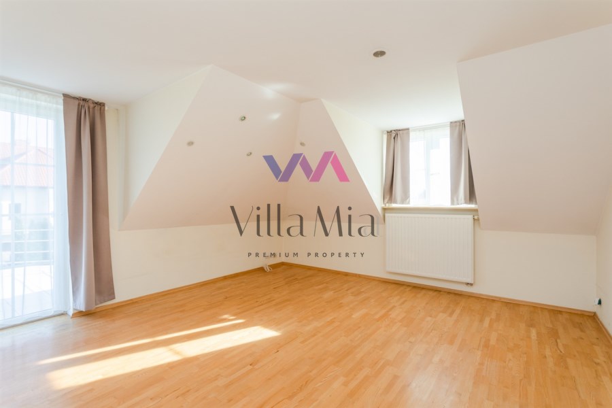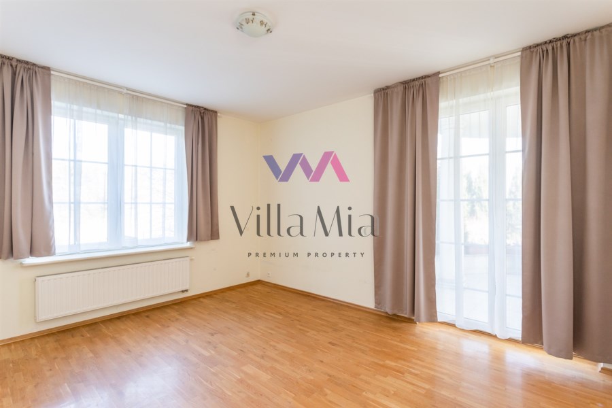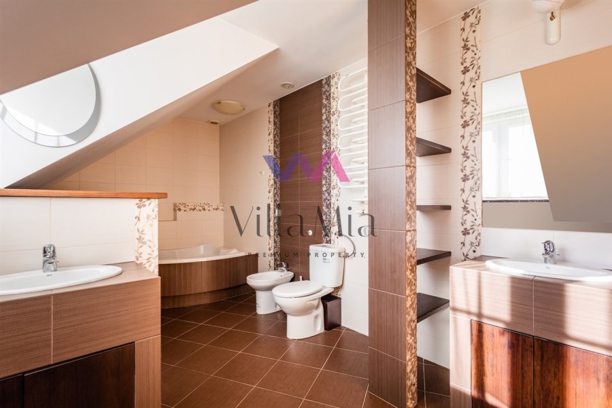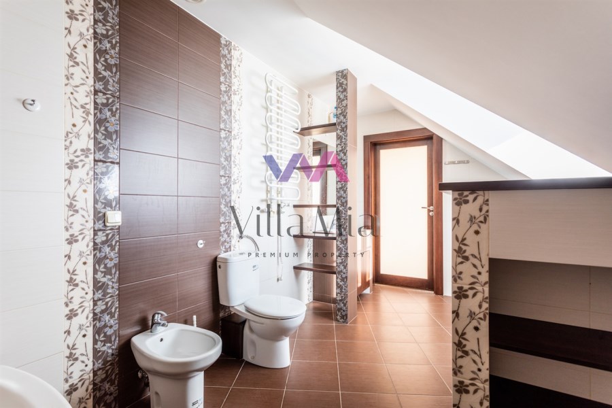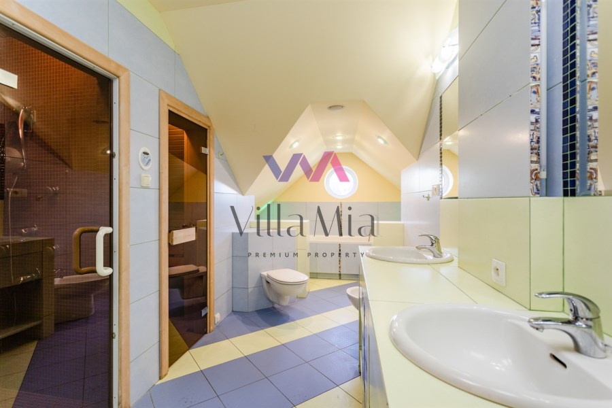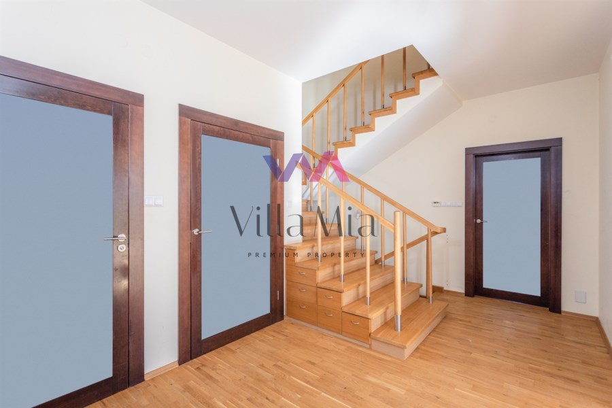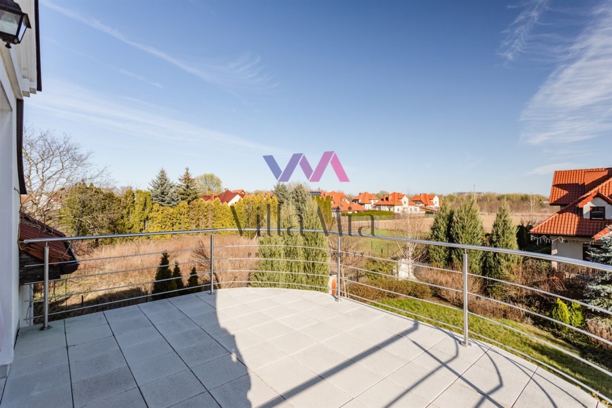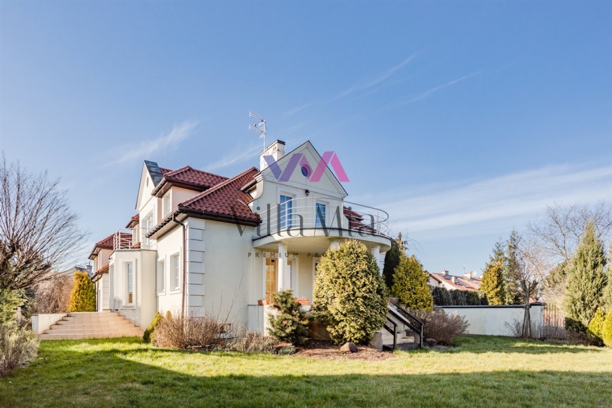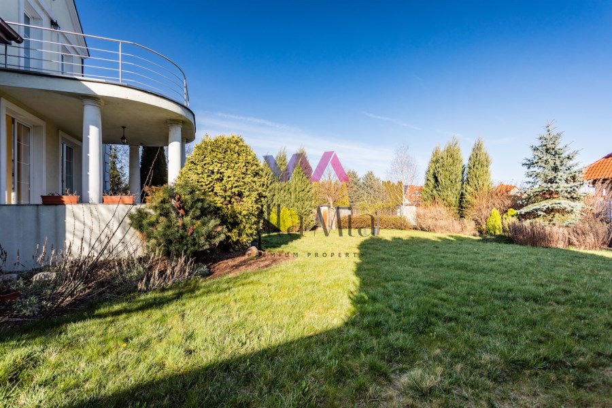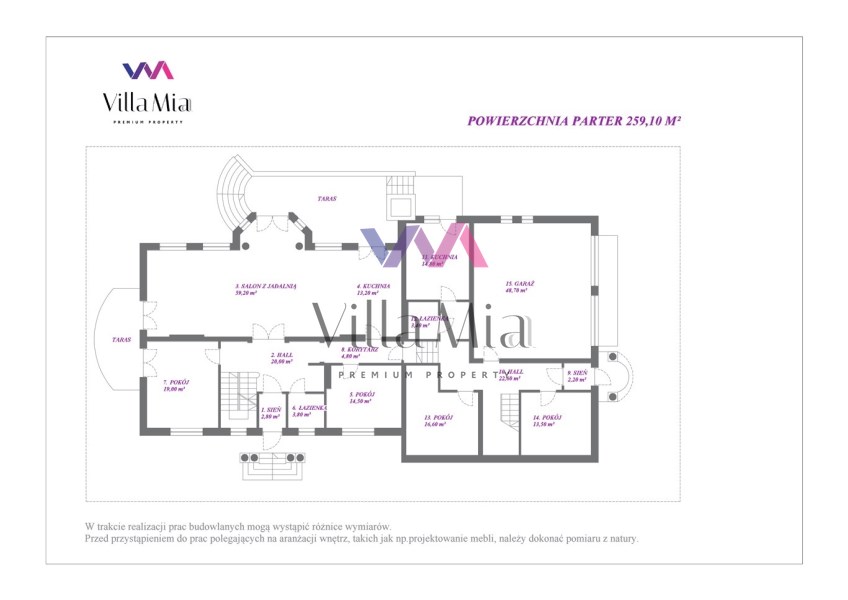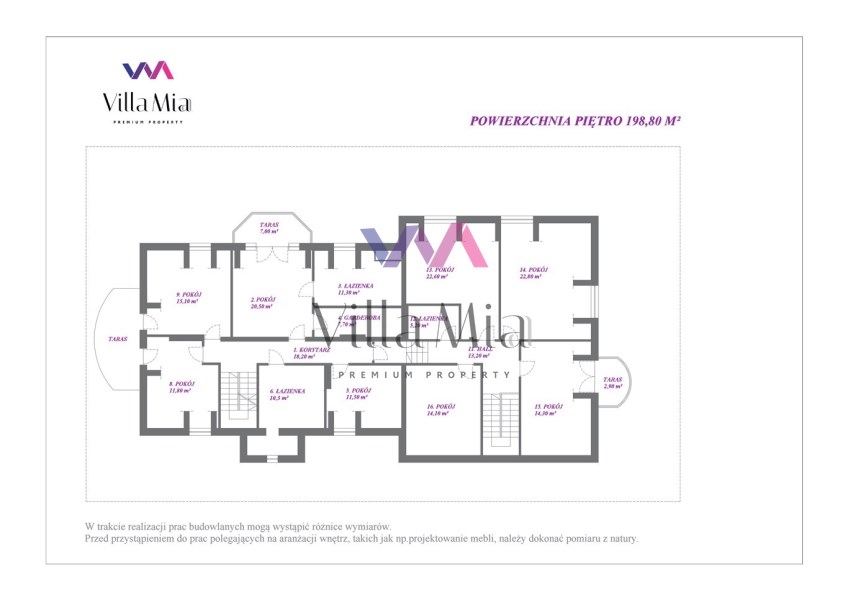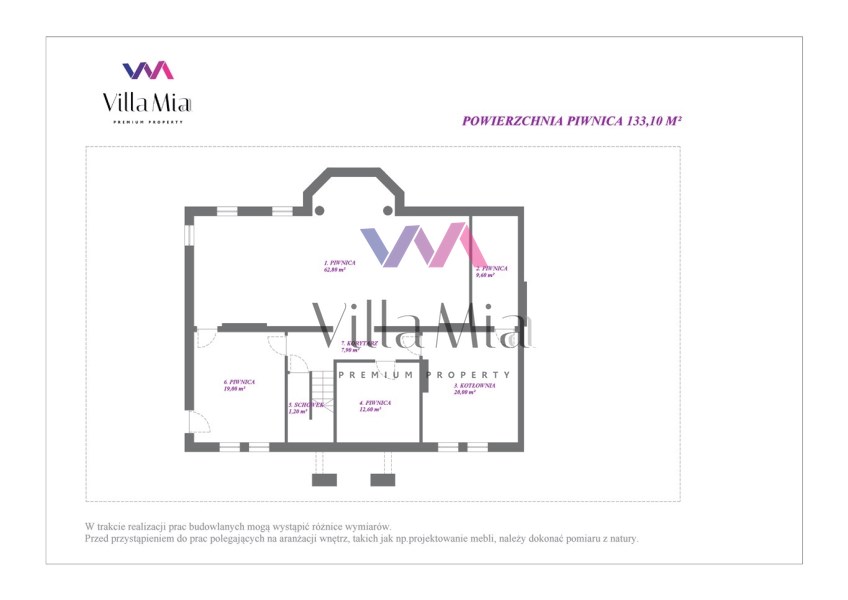Warszawa, Wilanów, Zawady
Description
BEAUTIFUL HOUSE IN ZAWADYTECHNICAL DATA:
A detached, 3-storey house with an area of 650 m2, located on a developed, rectangular plot of land with an area of 1200 m2.
ACCOMMODATION PLAN:
On the ground floor of the house there are two rooms, a kitchen with access to the garden, bathroom with shower and a garage for three cars.
In the main building there is a living room with a kitchen, two rooms, two terraces and a bathroom with a shower.
On the first floor there are two rooms with a terrace overlooking the garden, a bathroom with a bathtub, a sauna and a steam room, a master bedroom with a fireplace and a balcony connected to a bathroom with a bathtub and a spacious wardrobe, 5 more rooms, including one with a balcony and additional bathroom with bathtub.
In the basement there are 4 rooms, a pantry, a boiler room and a utility room behind the boiler room.
STANDARD OF FINISHING WORKS:
The house has been finished to a high standard, the floors are covered with wooden parquet, there is underfloor heating throughout the house. The kitchen is equipped with household appliances from well-known brands, stylish fittings are used in the bathrooms.
The garden has a separate watering system.
Furnace with the possibility of changing the head for liquid fuel.
LOCATION:
The property is located in a safe, green and very quiet area with an international neighborhood. In close proximity you will find a grocery store, several kindergartens and a primary school. It takes about half an hour to get to the city center.
---
Listing presented above is not a trade offer in the meaning of legal regulations but has an indicative character. Villa Mia shall endeavour to ensure that content presented in our offers is current and reliable. Data concerning offers were collected on the basis of Seller's statement.
Please note that as a real estate agency we charge a commission.
| Offer no. | VIM-DS-4078 |
|---|---|
| Size | 650,00 m² |
| Parcel area | 1 200 m² |
| House type | detached house |
| No. of rooms | 16 |
| Number of floors | 3 |
| Garage | for three cars |
| Built in | 2014 |

Karolina Ziemnicka
VIM-DS-4078
- 650 m²
- 16 rooms
- 6 000,00 zł/m²
3 900 000 PLN
Location
Similar offers


3 400 000 PLN
- 621 m2
- 5 475,04 PLN
BUILDING PERMIT | RESIDENCE 438 sqm | STARY WILANÓW TECHNICAL DATA: Plot total area 621 sqm Measurements 18 x 34,4 m Total built of the house under construction permit 438 sqm Ready to start construction All utilities in the plot ACOMMODATION PLAN: Ground ...

3 400 000 PLN
- 346 m2
- 7 rooms
- 9 826,59 PLN
A TWIN HOUSE, FOR YOUR OWN ARRANGEMENT, 346M2, GARDEN, MOKOTÓW, SŁUŻEW TECHNICAL DATA: A semi-detached building with an area of 346 m2 situated on a plot of 440 m2. A four-story house with a garage for two cars. Built in 1998. ACCOMMODATION PLAN: On ...
